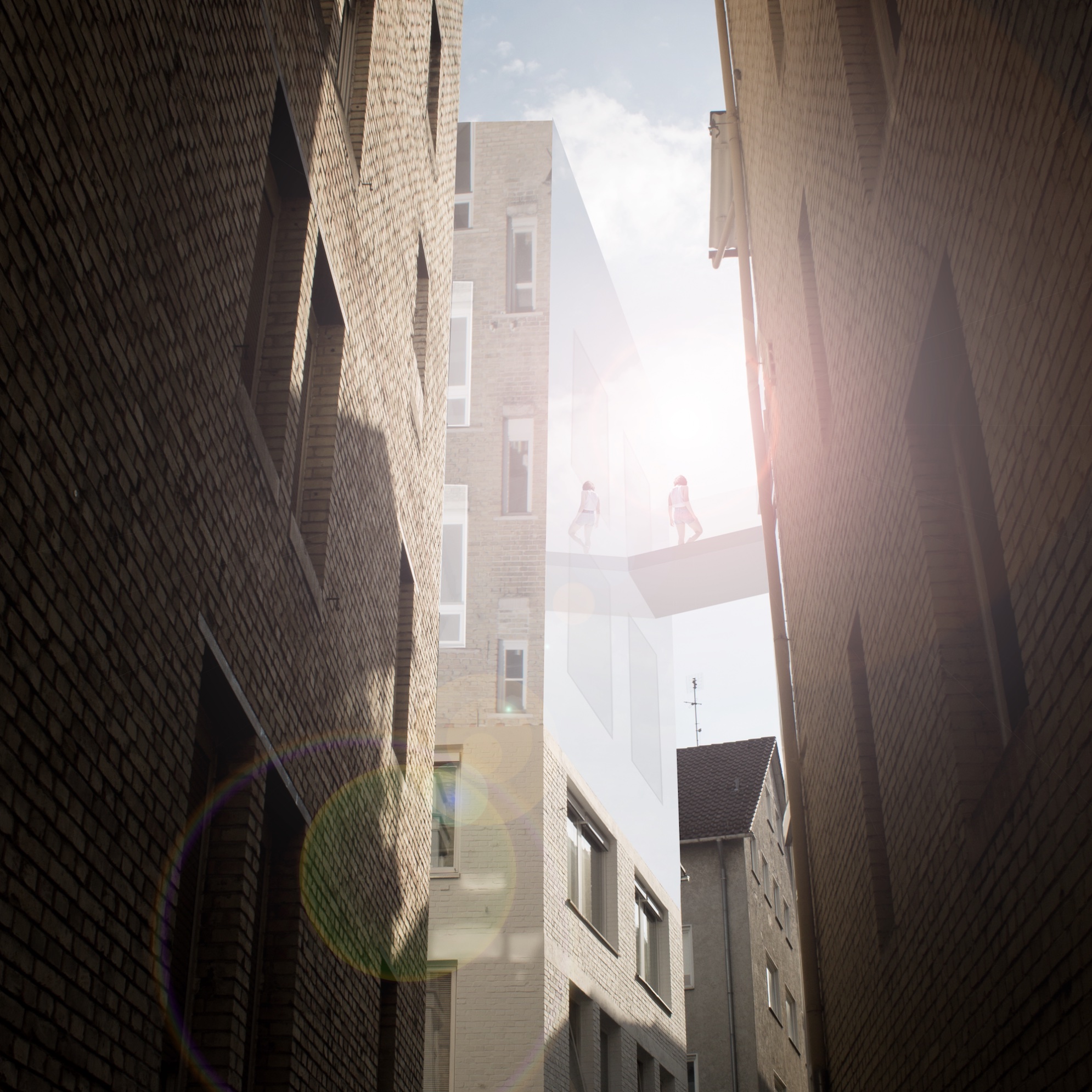(English below)
Die ungenutzten Dächer unserer Städte bergen ein großes Potenzial, das nur darauf wartet, genutzt zu werden. Auch in Stuttgart sind eine Vielzahl von Flachdächern ungenutzt. Hier setzt der Entwurf an und aktiviert Dachflächen für einen Dachpark mit Gemeinschaftshaus.
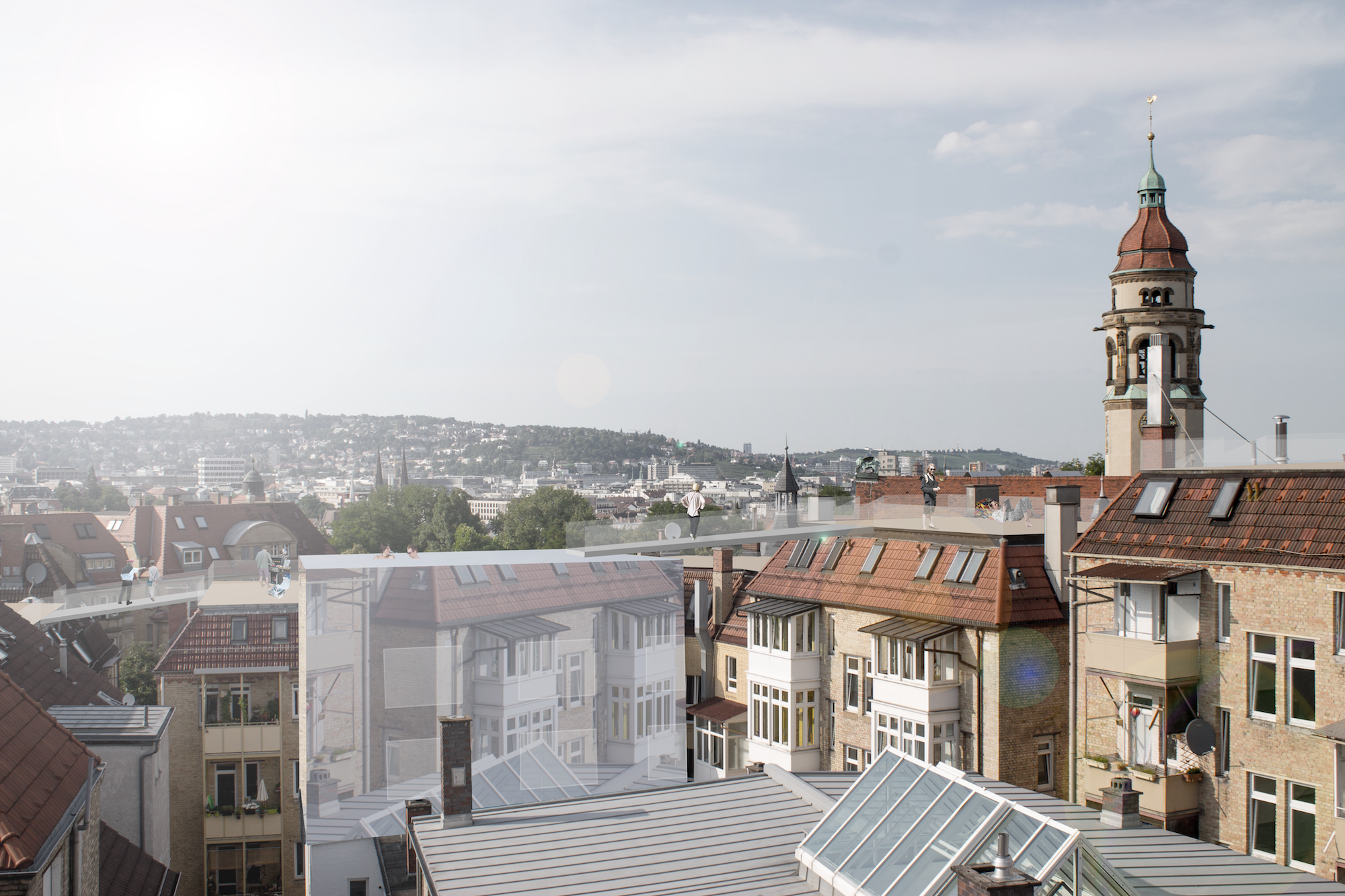
Für den gemeinschaftlichen Dachpark werden Dachflächen durch Brücken zu einem Netzwerk verbunden. Jedes Dach hat hier sein eigenes und ganz besonderes Programm. Zum Beispiel ist städtisches Gärtnern auf einer Terrasse möglich, eine andere bietet Platz für sportliche Aktivitäten und wieder eine andere beherbergt einen Grillplatz. Die Liste der möglichen Dachflächen und Programme ist nahezu endlos. Die typische Stuttgarter Bebauung mit freien, eng beieinander liegenden Gebäuden gleicher Höhe mit Flachdach auf Mansarden müssen nur mithilfe von Brücken miteinander verbunden werden.
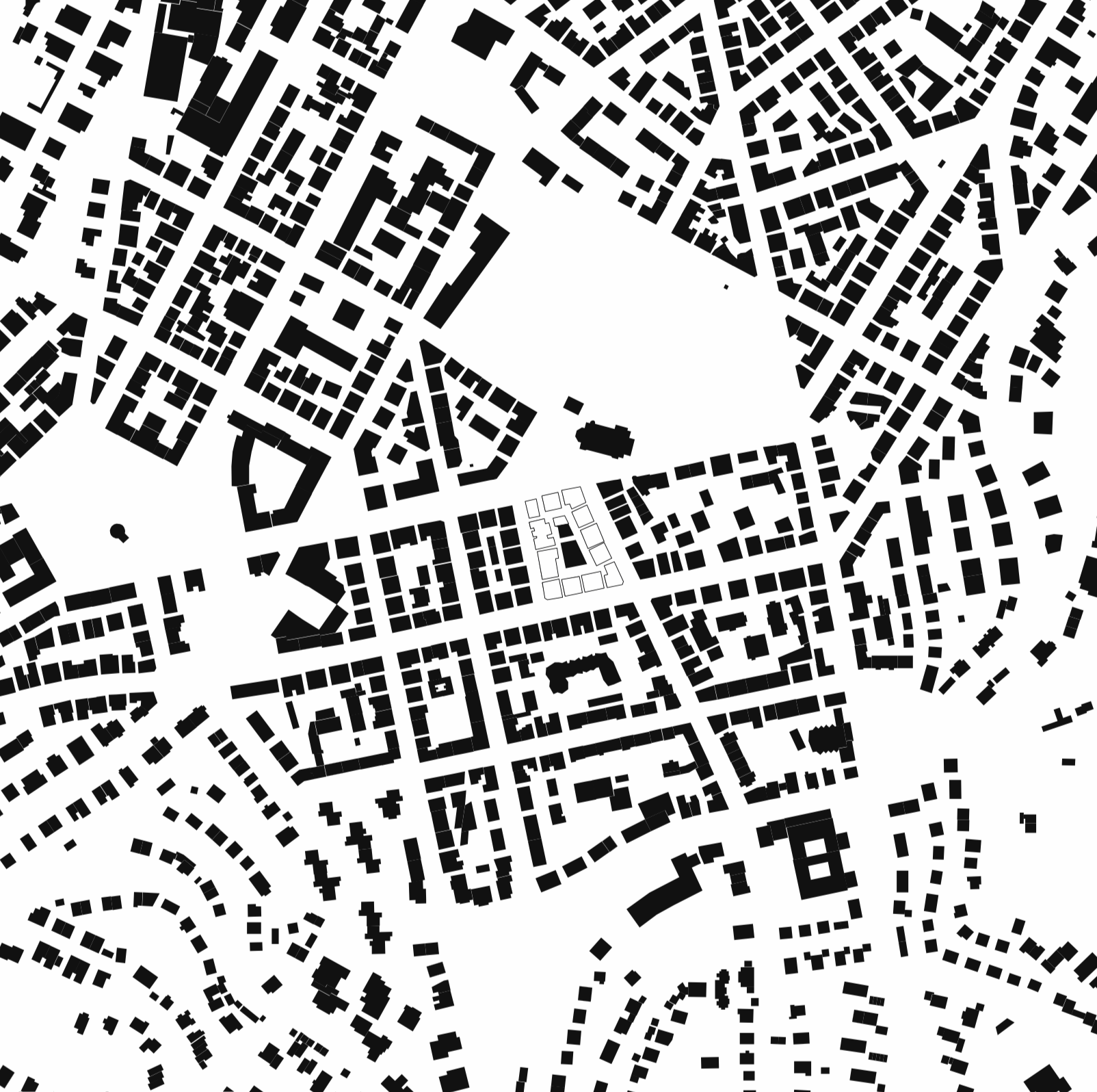
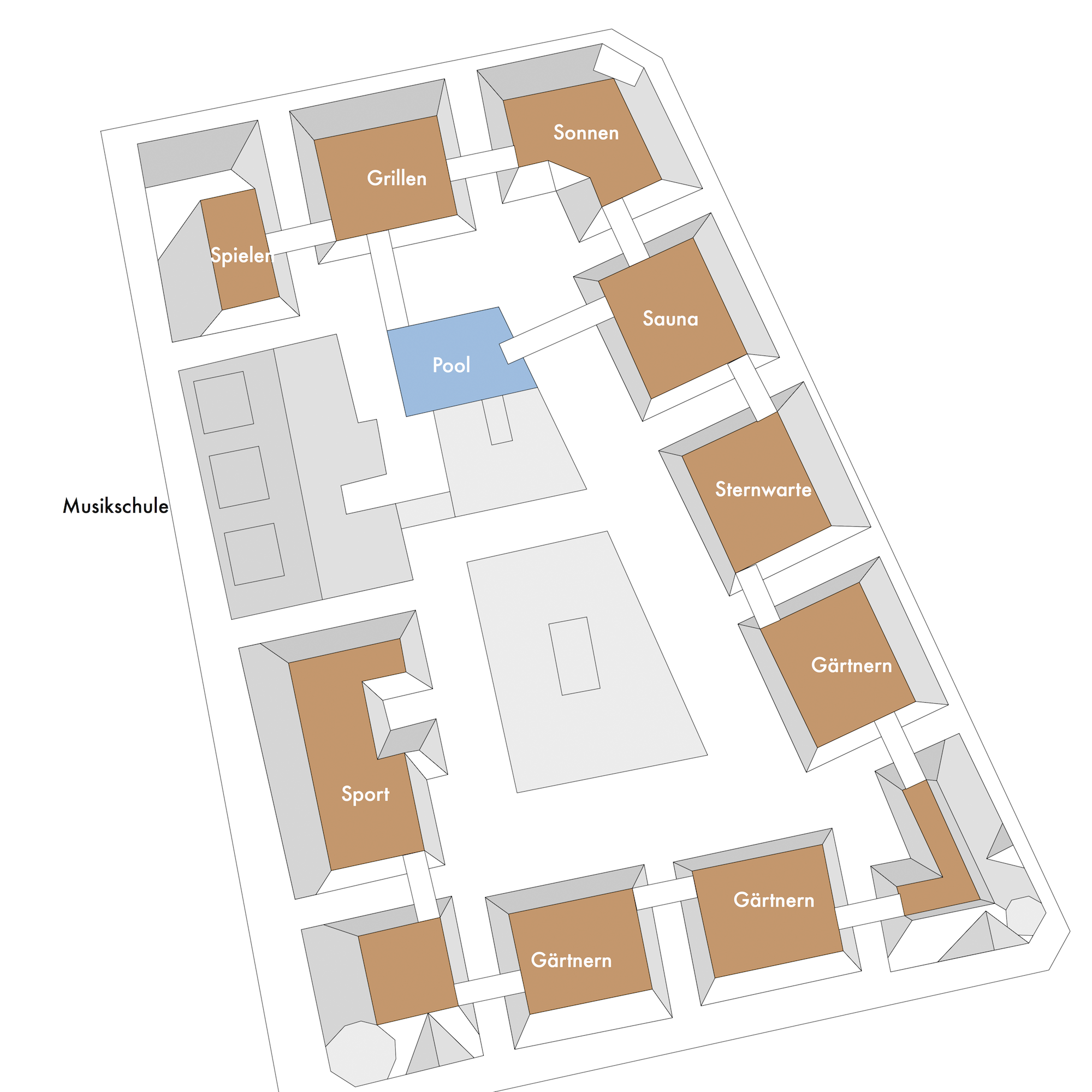
Der Ausgangspunkt für dieses Netzwerk von öffentlichen Bereichen ist das Gemeindehaus in der Mitte des Blocks. Dank seiner verspiegelten Oberfläche zieht sich das Gebäude in dem Block zurück und sorgt weiterhin für eine ausreichende Belichtung des Innenhofs. Das Gebäude ist eine Erweiterung eines ehemaligen Industriegebäudes, in dem sich heute die städtische Musikschule befindet. Im Gemeindehaus befindet sich ein Gemeinschaftsraum mit Küche, Umkleidekabinen und einem Pool auf dem Dach. Jedes Haus, das sich mit seiner Dachfläche dem Netzwerk anschließt, hat Zugang zum Gemeinschaftsraum. In dieser Logik können auf ungenutzten Flächen an prominenter Stelle über den Dächern Stuttgarts attraktive Orte der Gemeinschaft entstehen.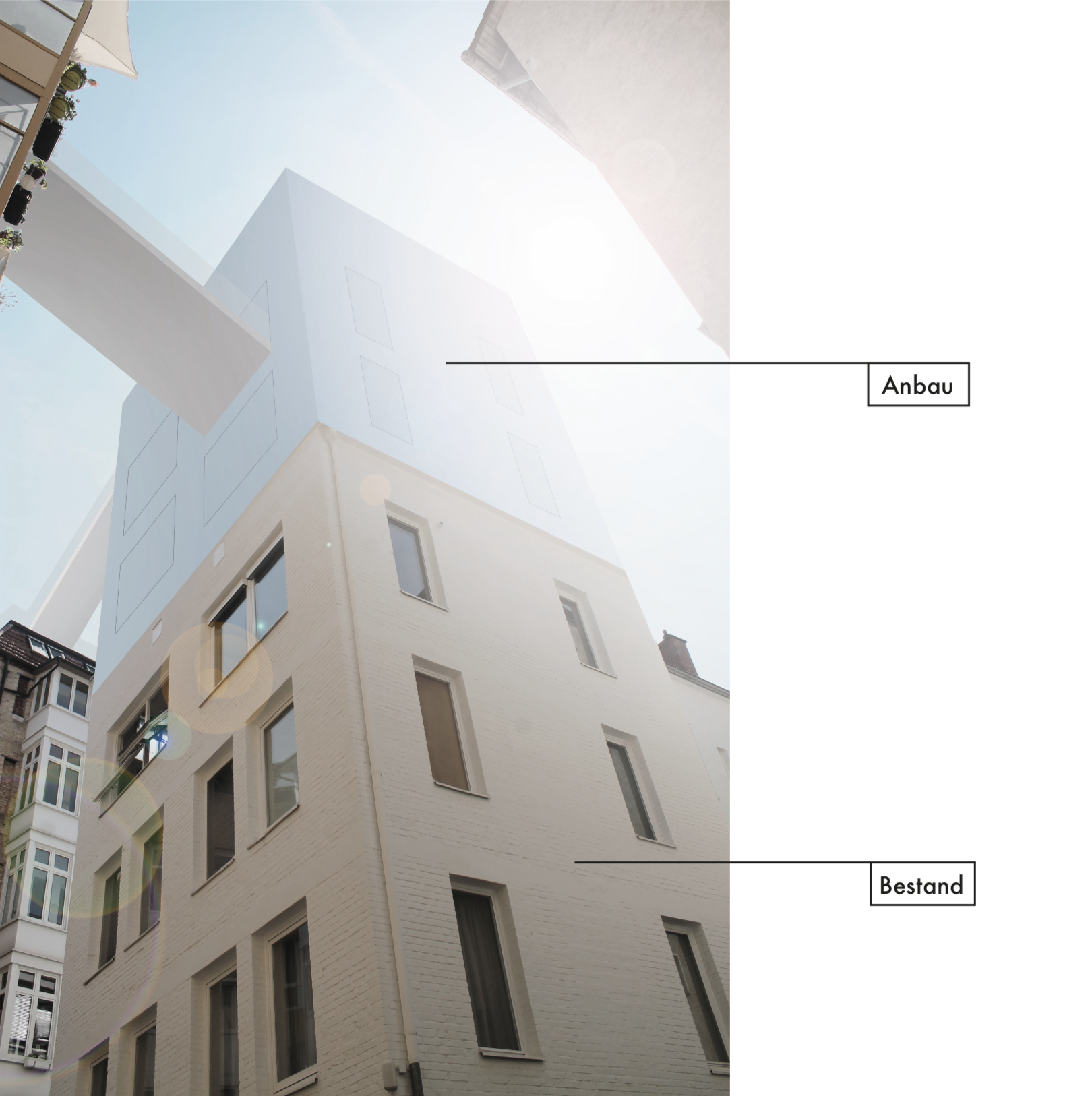
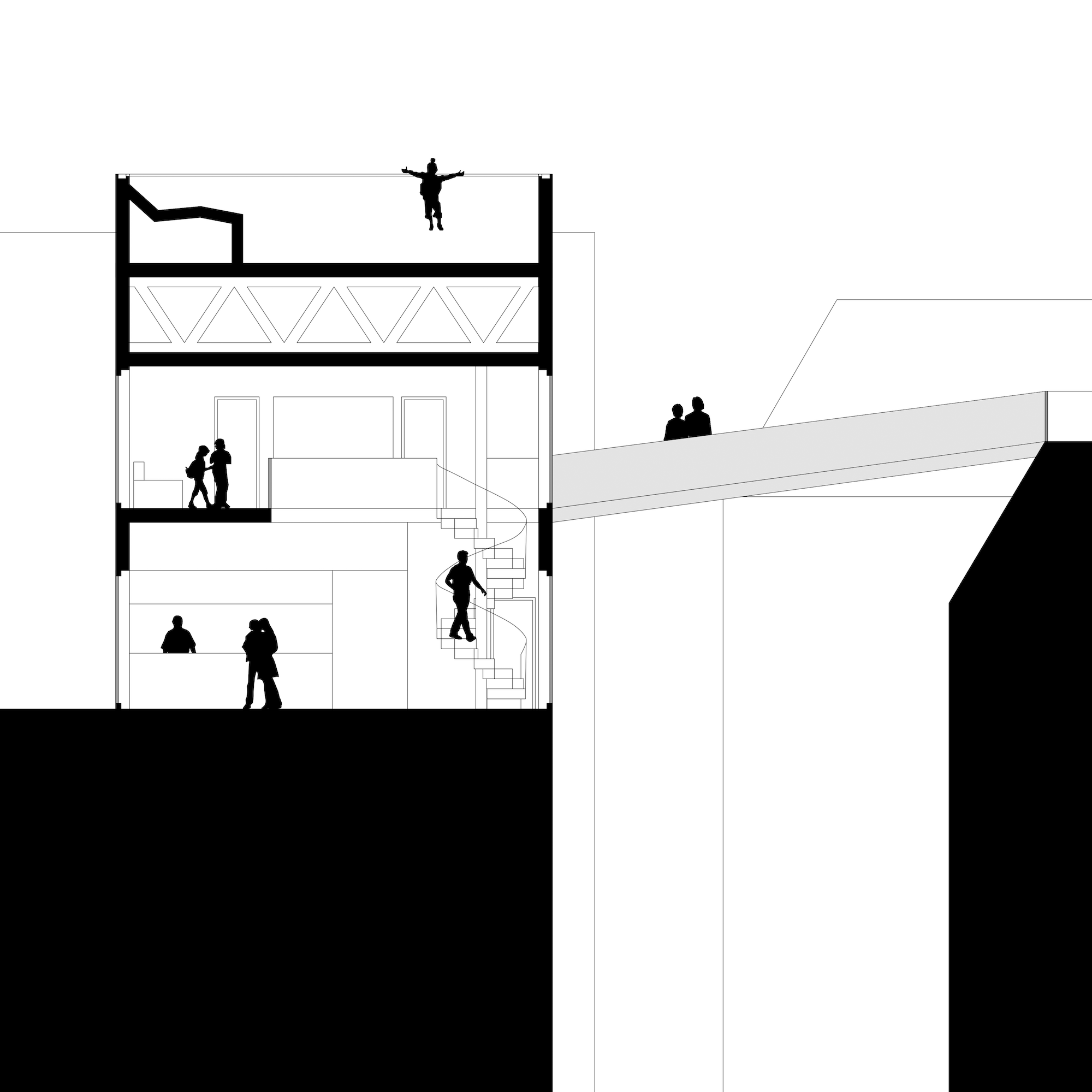
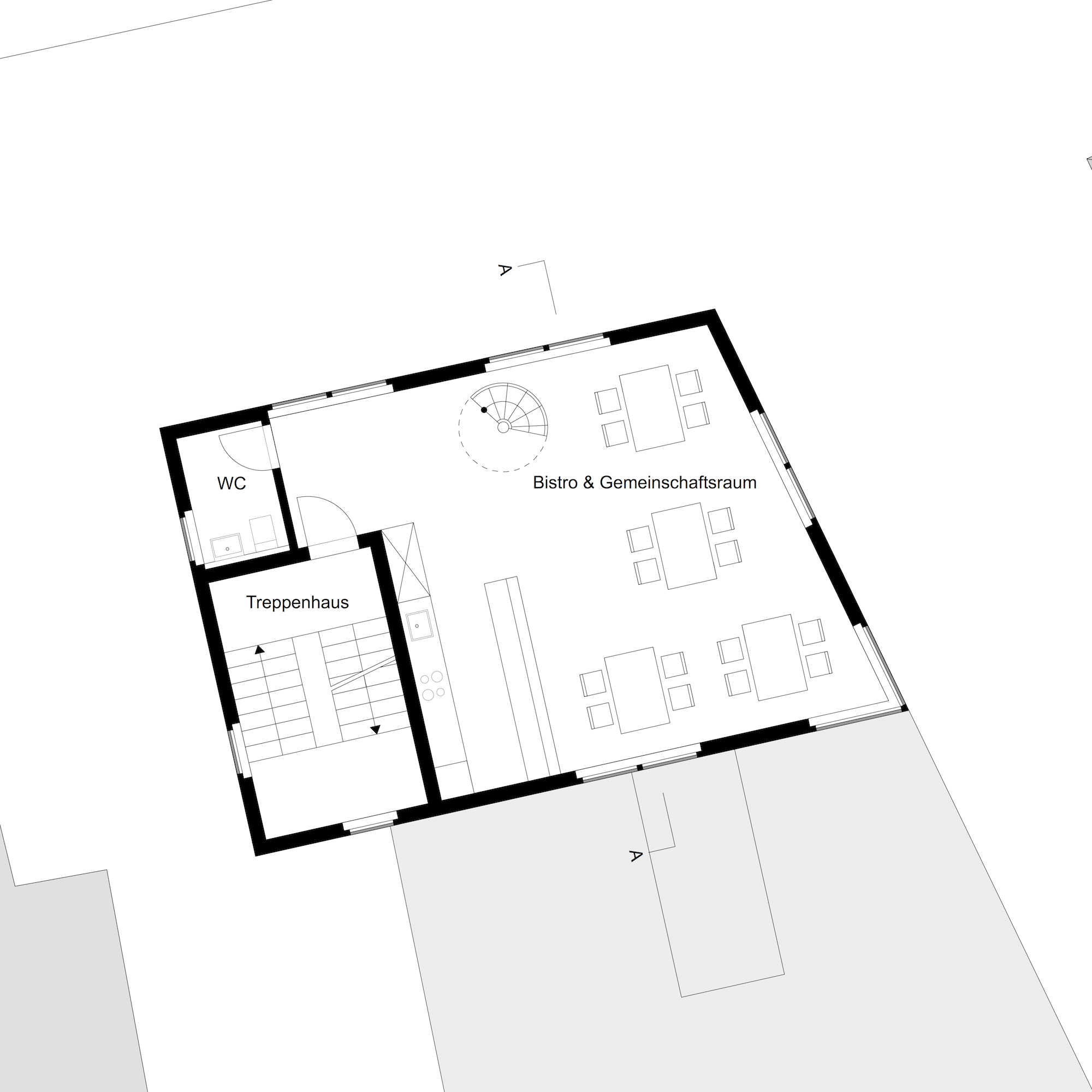
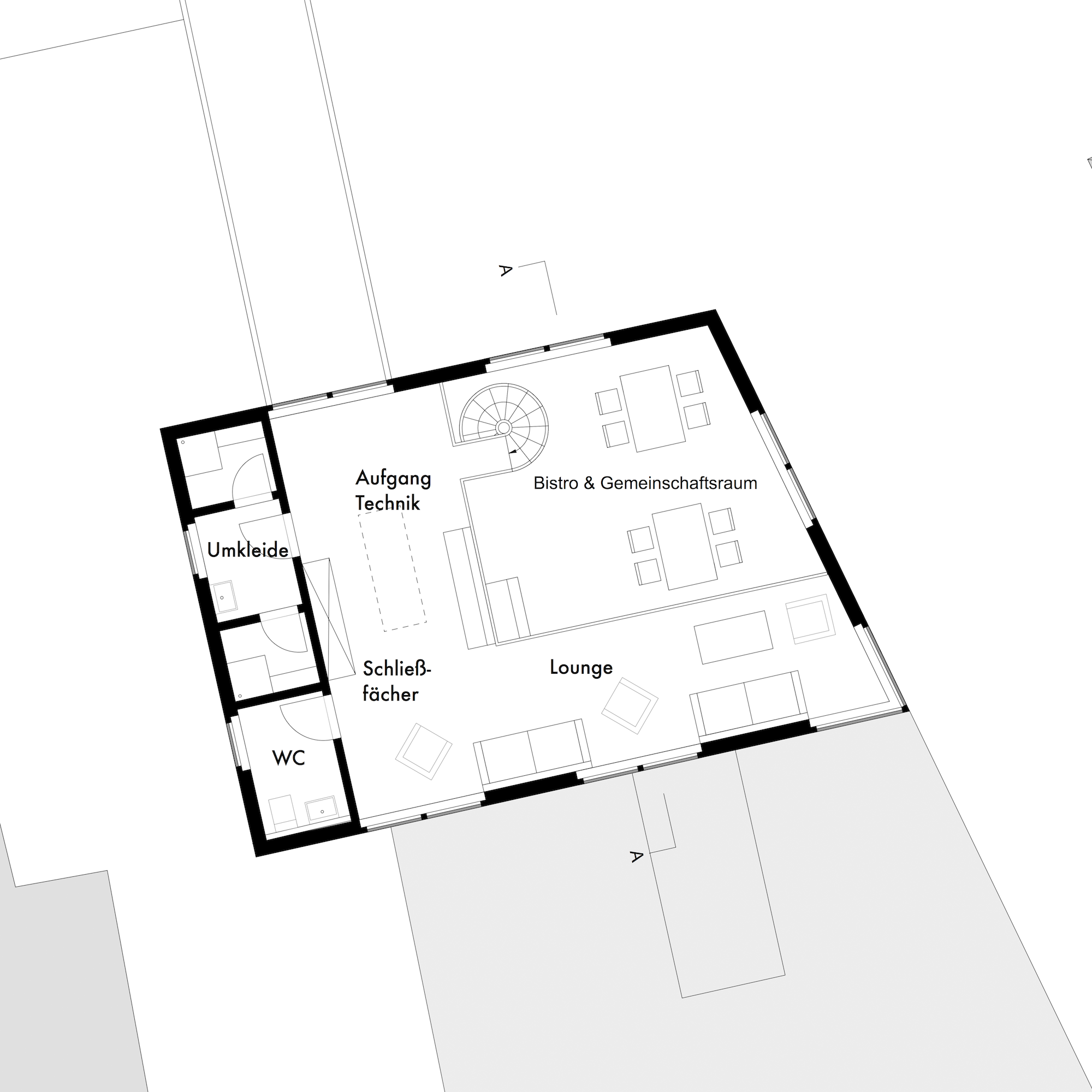
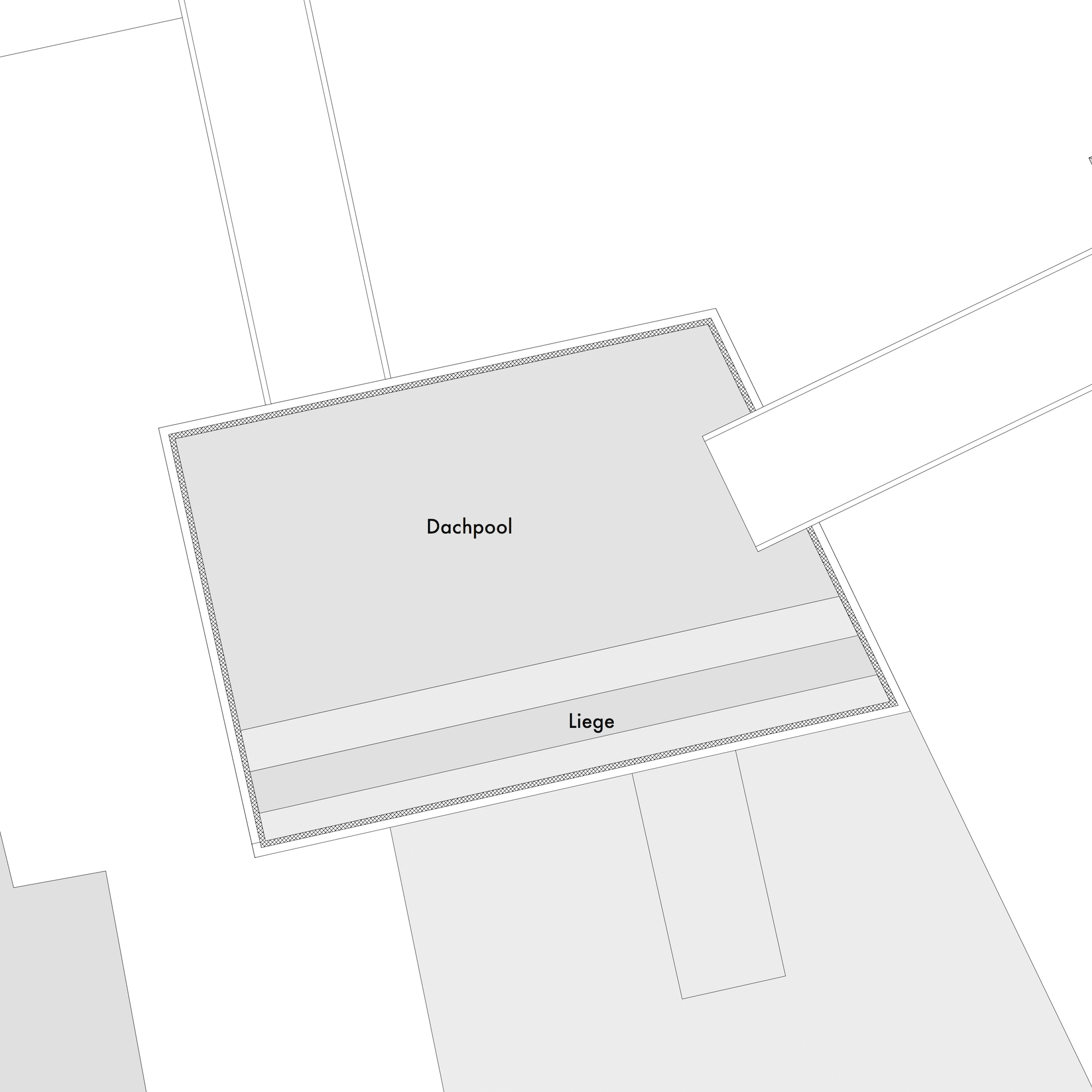
English
House increase – Attractive commons on the roofs of the city, Stuttgart
The unused roofs of our cities hold a great potential, wich is just waiting to be used. Also in Stuttgart, Germany are a variety of flat roofs unused. This is where the design of „House increase“ starts. This consists of a roof park for a block with communal house inside the block.
For the collective roof park roof areas are connected by bridges to a network. Each roof has its own and very special program here. For example, urban gardening is possible on one terrace, another offers space for sports activities and another is home to a barbecue area. The list of possible roof areas and programs is almost endless. The typical traditional Stuttgart development with free, closely spaced buildings of equal height with flat roof on mansard floor are just to be connected by bridges with each other.
The starting point for this network of common areas is the community center in the middle of the block. Thanks to its mirrored surface, the building retreats in the block and continues to ensure sufficient exposure of the courtyard. The building is an addition to a former industrial building that now houses the municipal music school. In the community house is a common room with catering, dressing rooms and a pool on the roof. Each house that joins the network with its roof area has access to the common room. In this logic attractive places of the community can arise on unused areas in a prominent position above the rooftops of Stuttgart.
