(Englisch below)
Im ersten Mastersemester an der Staatlichen Akademie der bildenden Künste in Stuttgart beschäftigte ich mich mit der ehrwürdigen Bauakademie aus dem Jahre 1836 von Friedrich Schinkel in Berlin. Die Stadt plant derzeit den Wiederaufbau des im zweiten Weltkrieg zerstörten Bauwerks in unmittelbarer Nachbarschaft zum rekonstruierten Berliner Stadtschloss. Im Rahmen des Entwurfs und Seminars „Die retrotopische Falle“ haben wir uns kritisch mit diesem Vorhaben auseinandergesetzt.
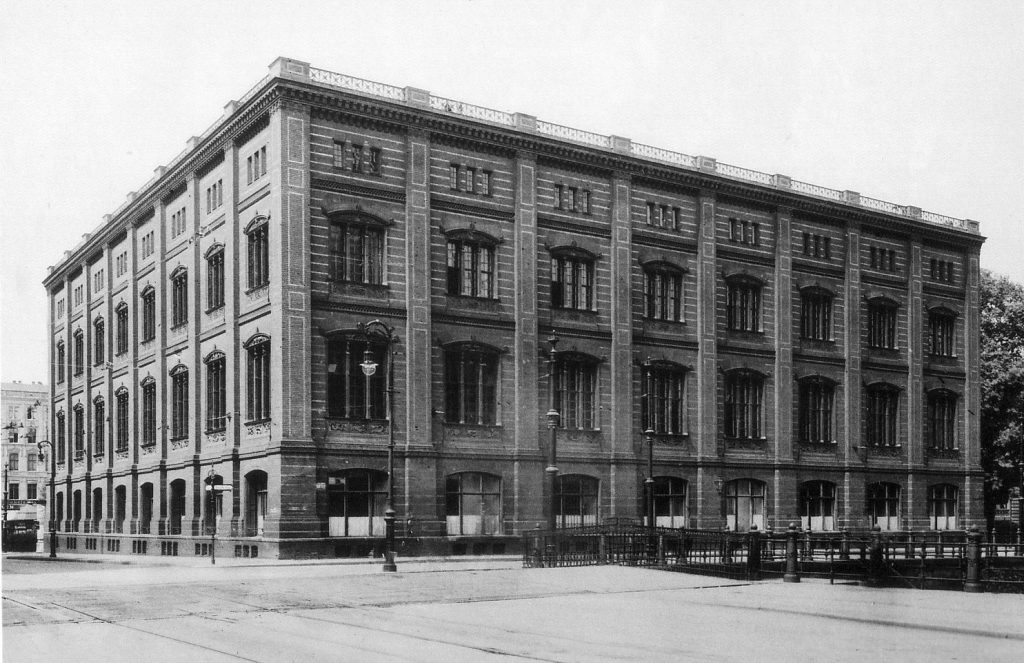
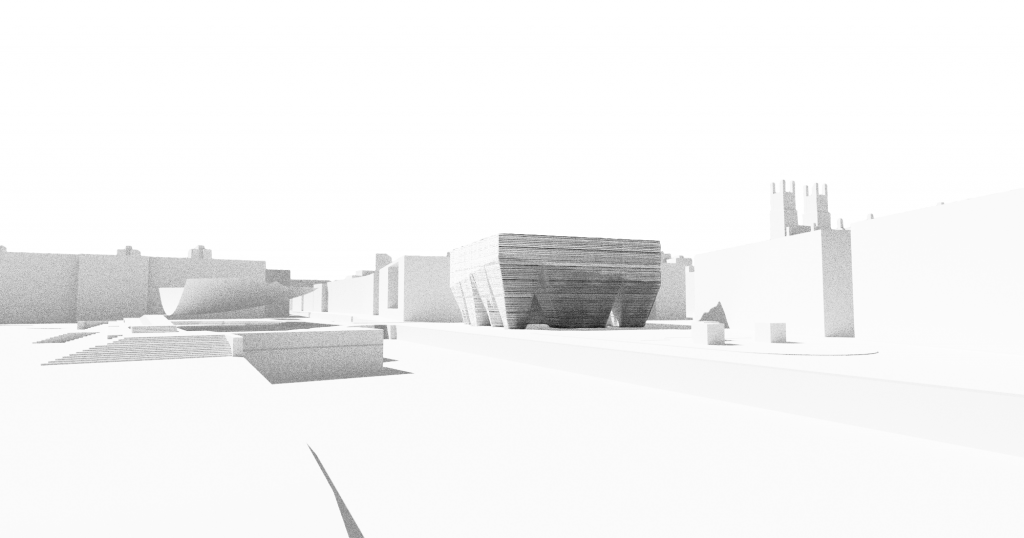
In meinem Entwurf habe ich mich an der angewandten Symbolik von Schinkel orientiert. Er nutzte den Ziegel als Symbol des technologischen Fortschritts und präsentierte ihn demonstrativ nach außen hin. Meine Bauakademie sollte auch einen zeitgemäßen Baustoff bzw. eine Produktionstechnik zur Schau stellen. Der 3D-Druck von Beton ist hierfür die entsprechende adäquate Analogie.
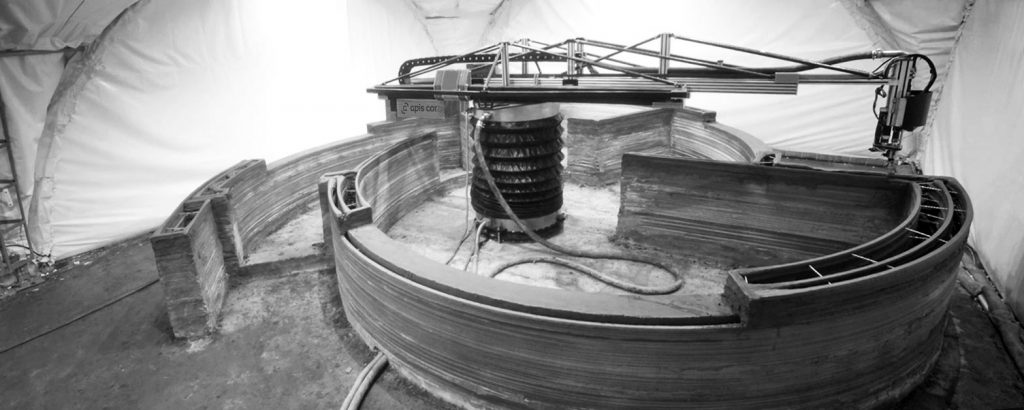
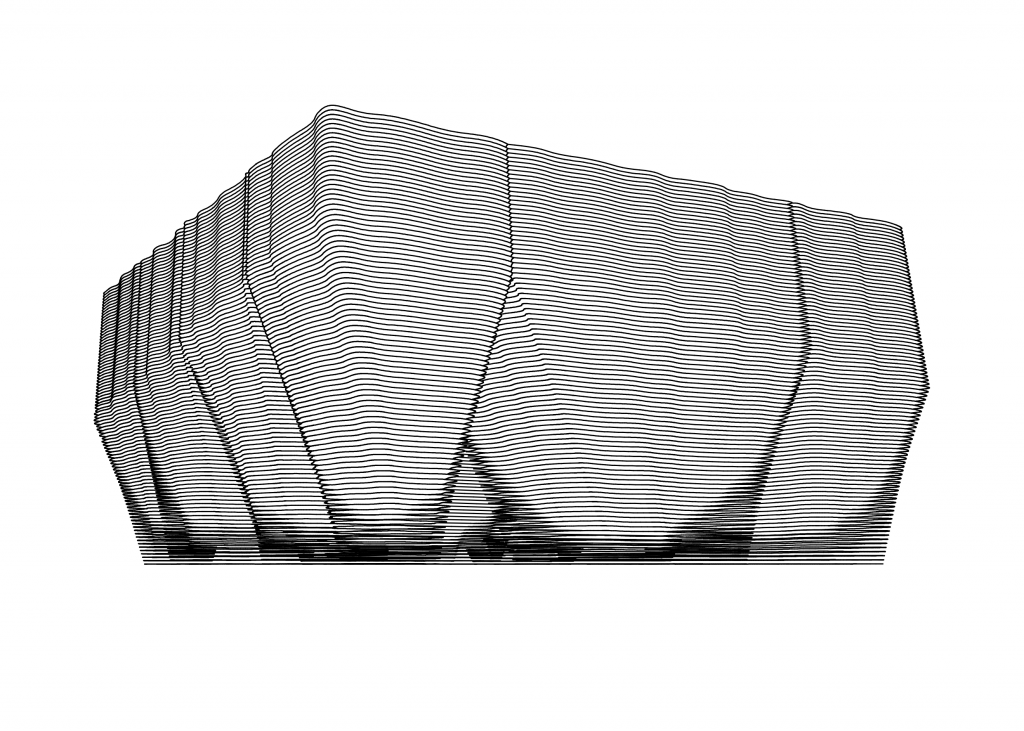

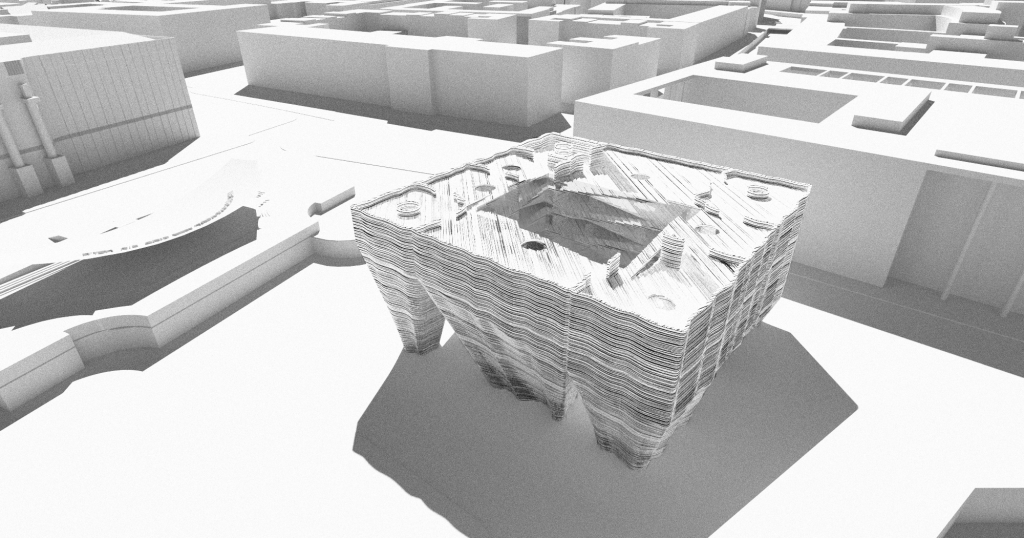
Der Bau vermittelt zwischen Alt und Neu. So bilden neun runde Stützen das Fundament der Konstruktion. Die Form ergibt sich aus dem 3D-Druckprozess. An neun Punkten wird die neue Bauakademie radial gedruckt. Mit fortschreitendem Bau nähern sich die Druckköpfe immer mehr dem Grundriss der alten Bauakademie an. Von oben ist der Grundriss der alten Schinkelschen Bauakademie auf der Dachterrasse vollständig lesbar.
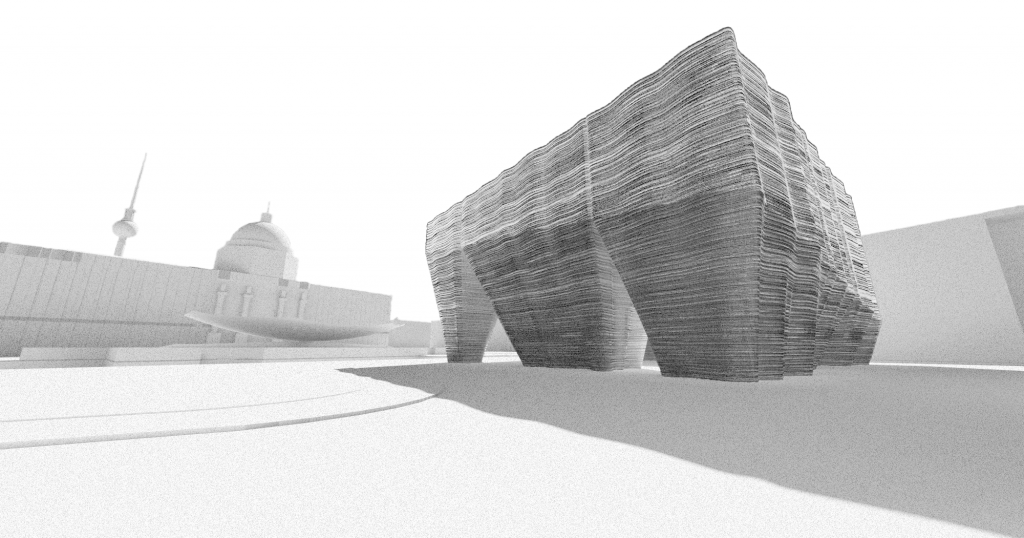
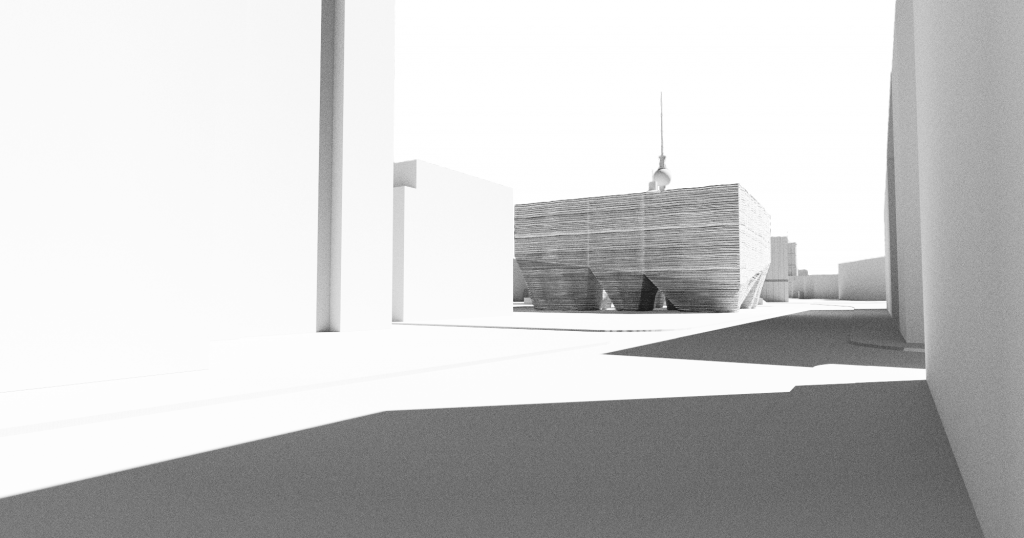
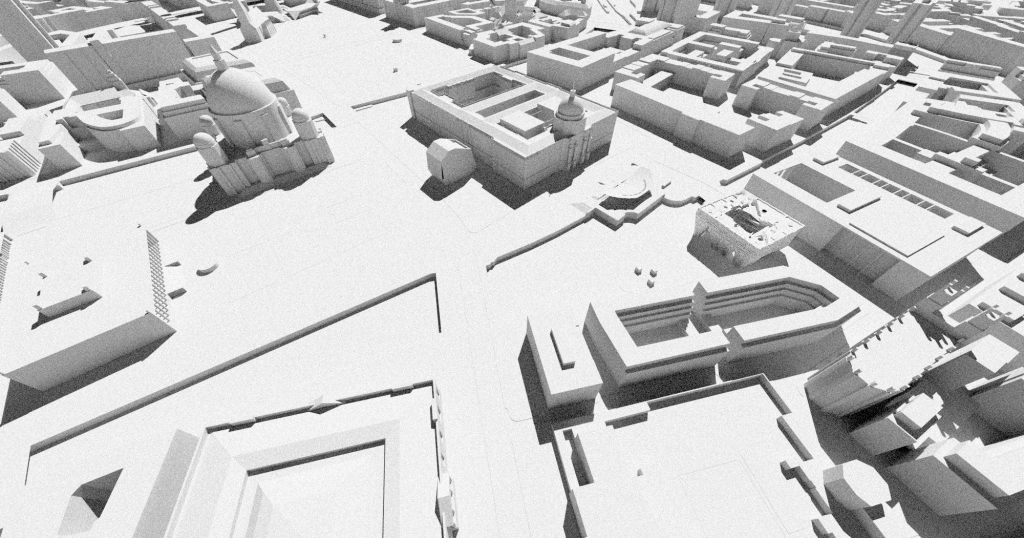
Der Besucher des neuen Architekturmuseums betritt den Innenhof durch die Trichterarkaden und gelangt von dort in das Gebäude. Die Arkaden öffnen sich zum Fluss und zum Vorplatz hin und laden zum Eintreten ein.
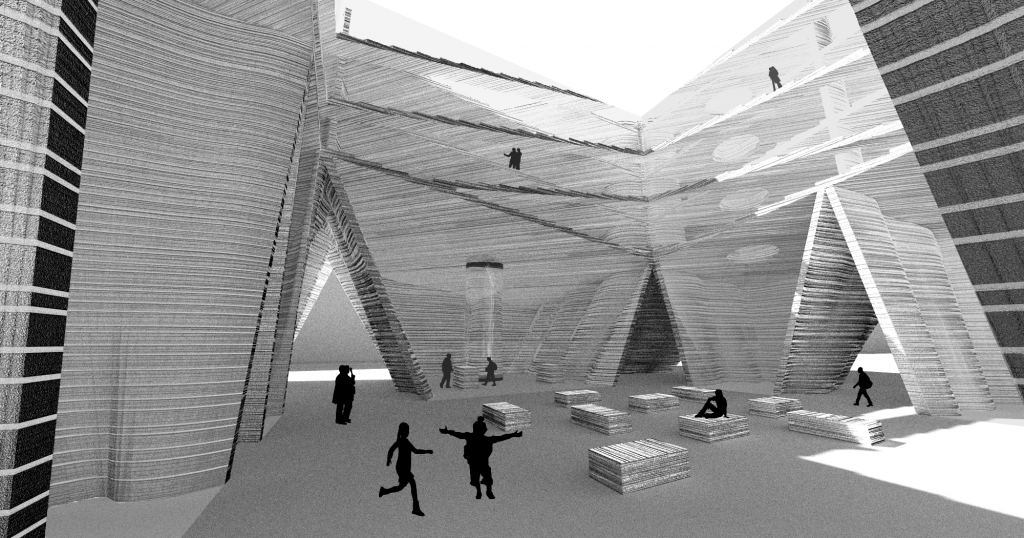
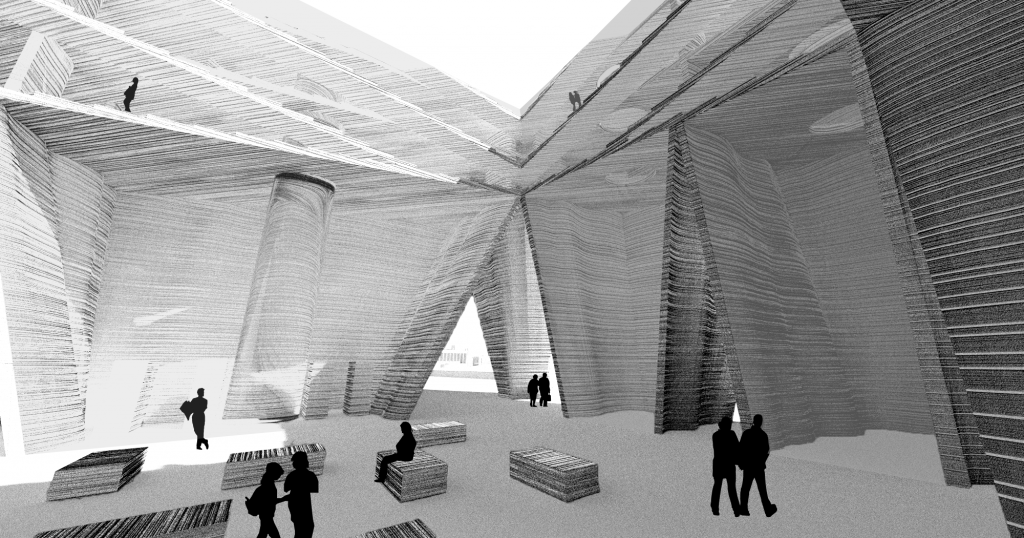

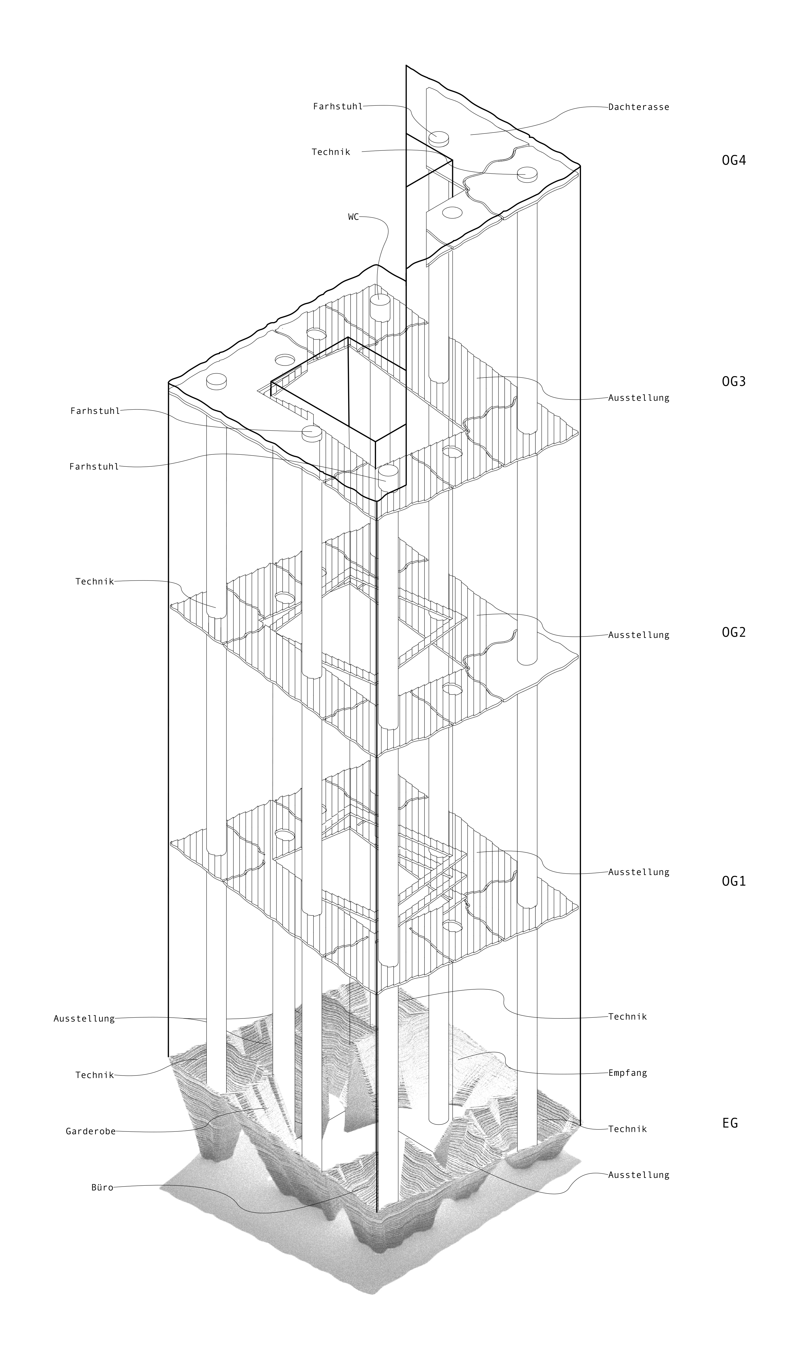
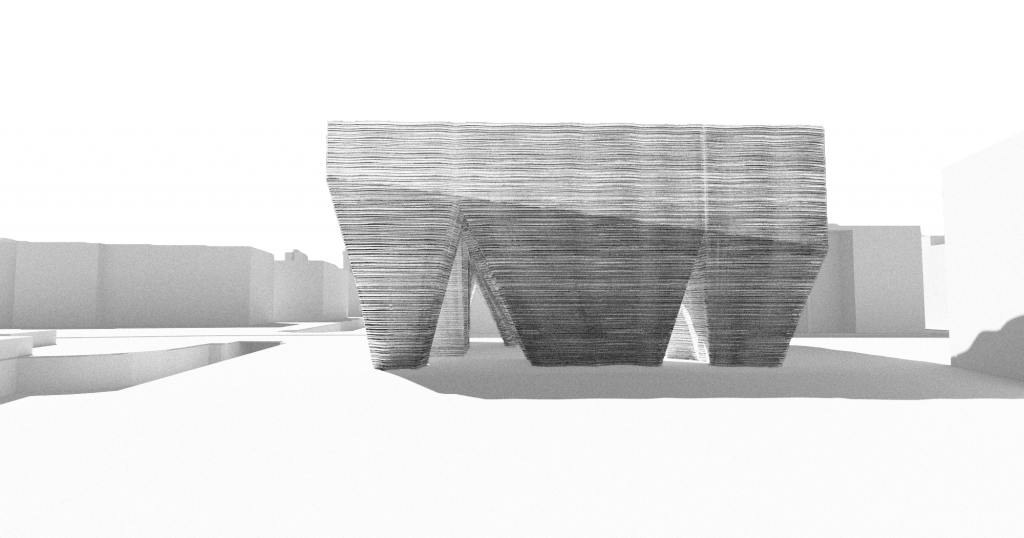
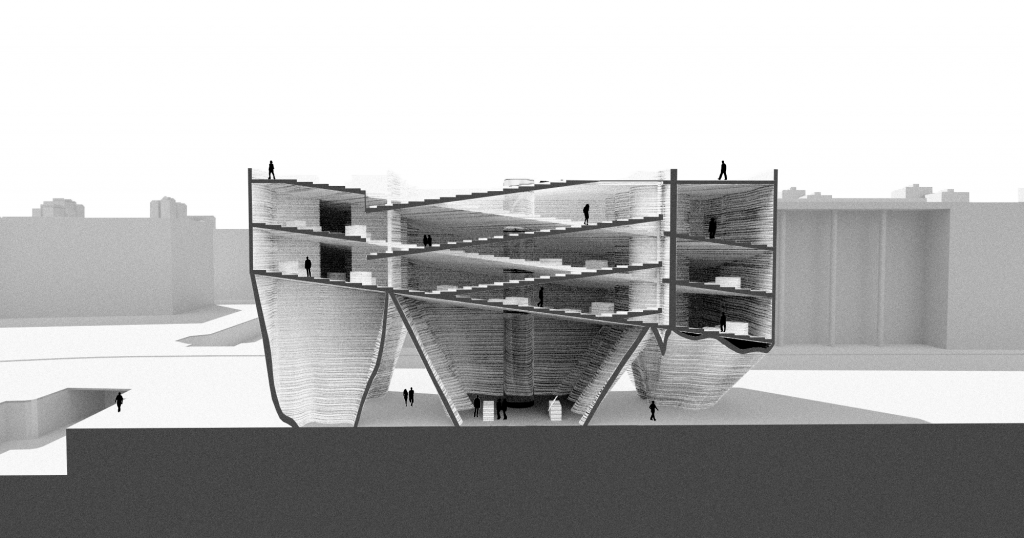
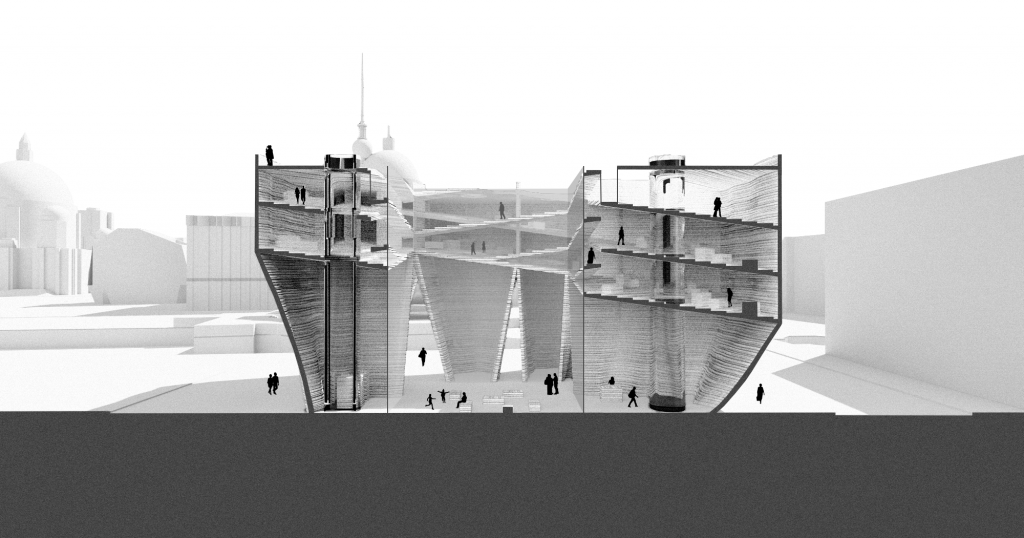
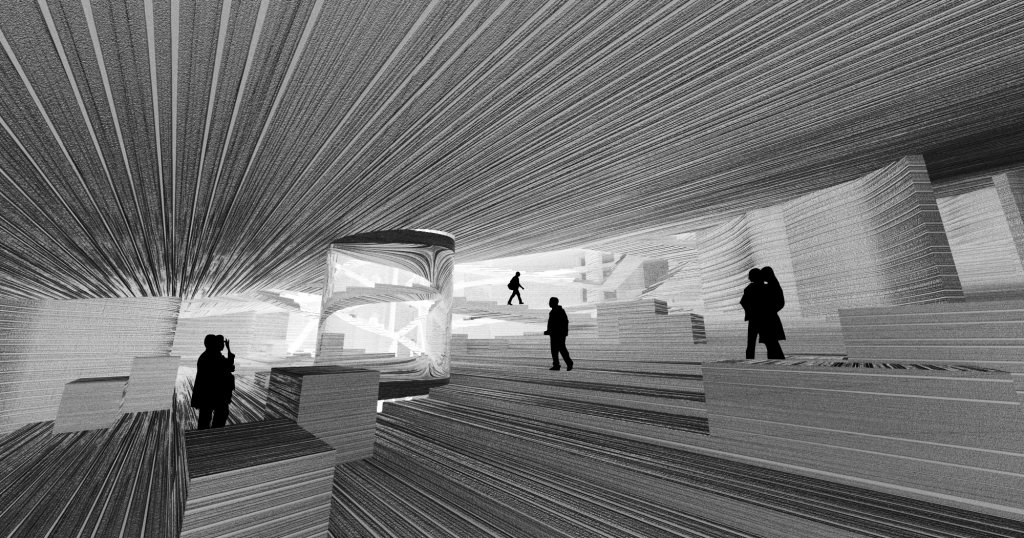
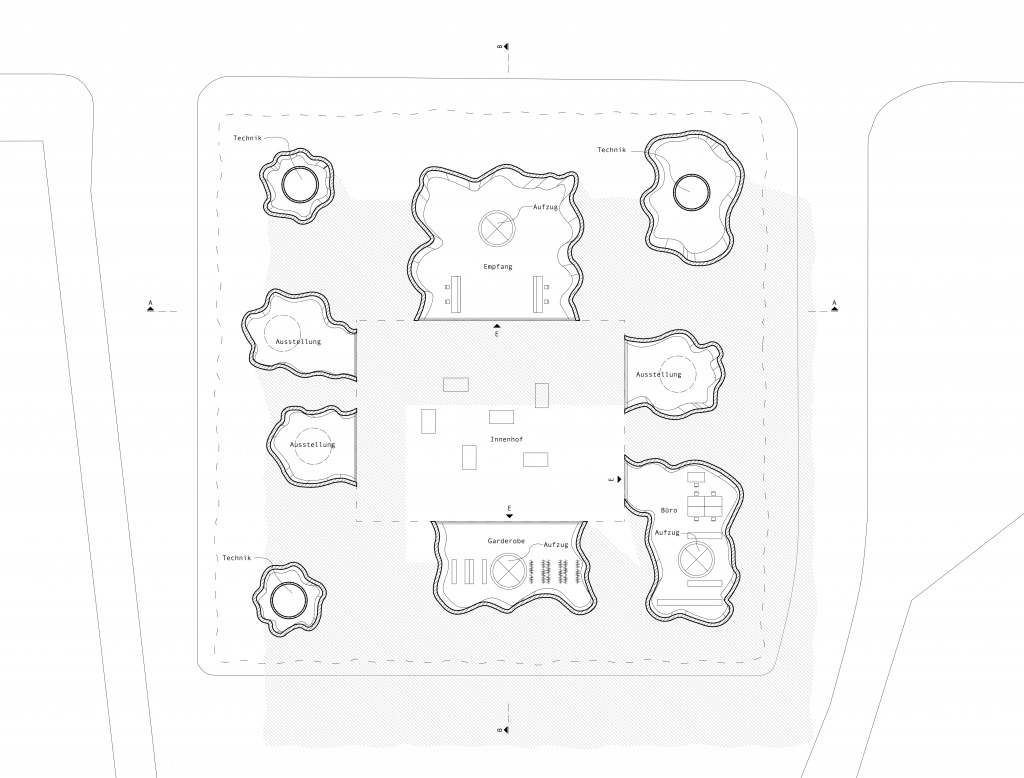
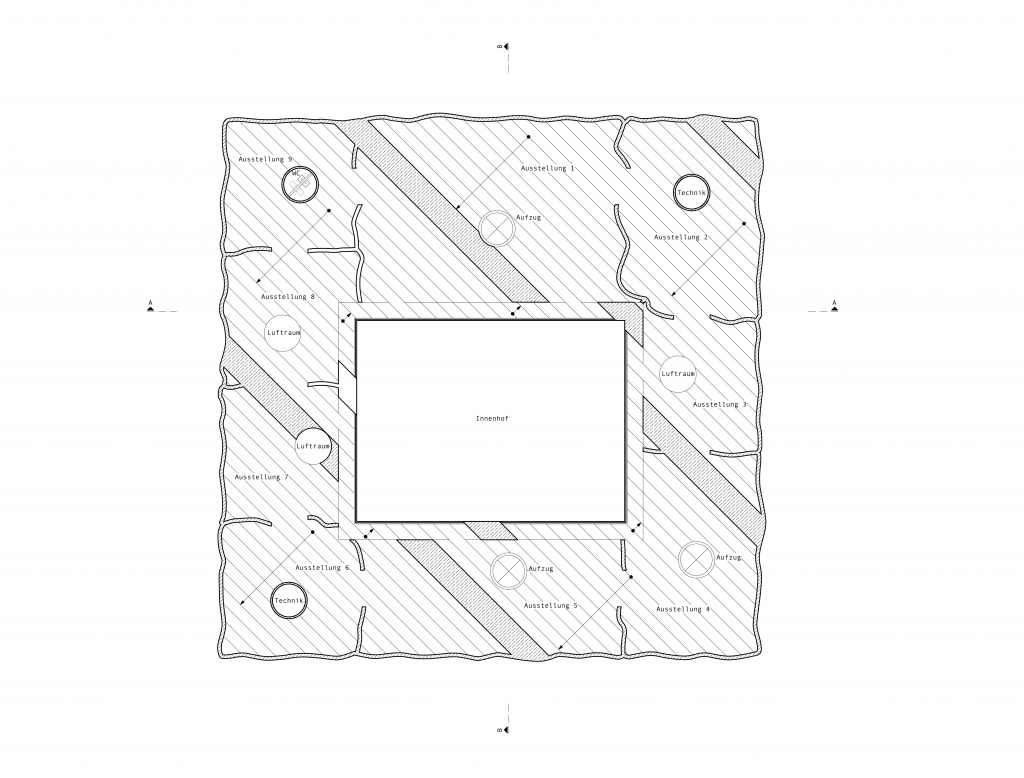
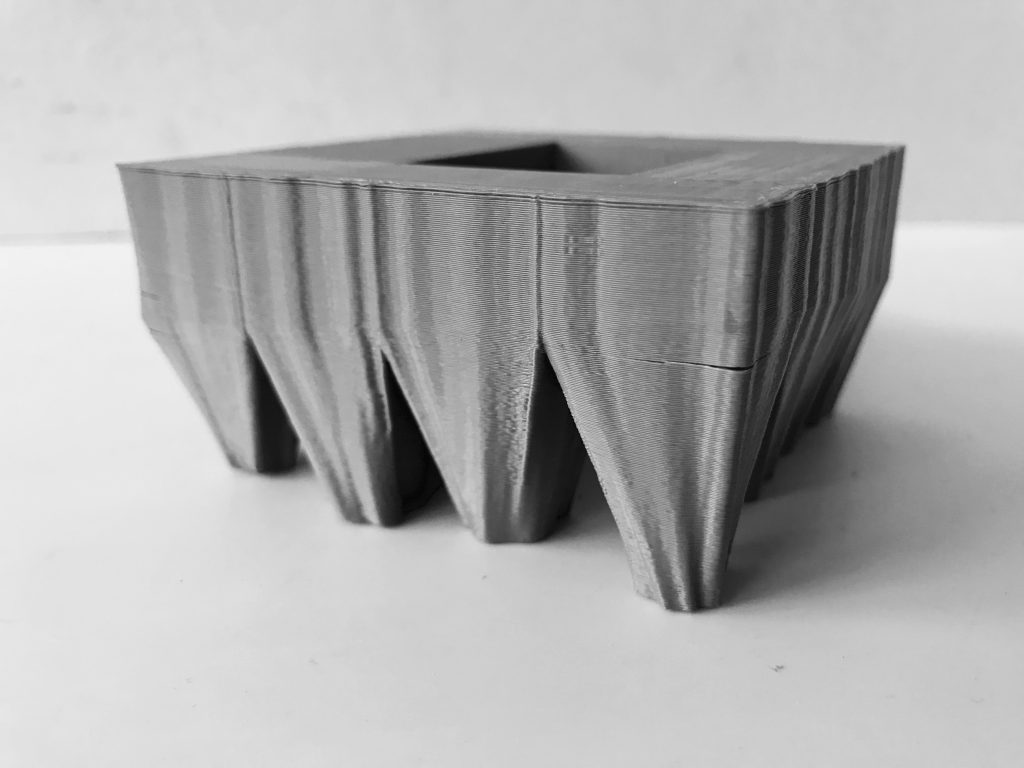
Museum of Architecture, Berlin
In the first Master’s semester at the State Academy of Fine Arts in Stuttgart, I designed a new building in the Digital Design class on the site of the former architectural building designed by Friedrich Schinkel in 1836 in Berlin. The city plans to reconstruct the old building in direct neighborhood to the rebuilt Berlin city palace. As part of the design and seminar „The retrotopic trap“, we dealt critically with this project.
In my design I oriented myself on the symbolism used by Schinkel. He used the brick as a symbol of technological progress and demonstratively presented it to the outside. My building academy was also supposed to display a contemporary building material or rather a process technology. The 3D printing of concrete was an adequate analogy for me.
In my design, I wanted to mediate between new and old. This is how nine round supports form the foundation of my construction. The shape results from the 3D printing process. From nine points, the new building academy will be printed radially. As the construction progresses, the printheads approach ever closer to the floor plan of the old construction academy. At the top, Schinkel’s floor plan is completely readable on the roof terrace.
The visitor to the new architecture museum enters the courtyard through the funnel arcades and from there into the building. The arcades open through a slope to the River and the forecourt, close on the opposite side to the connecting buildings.
