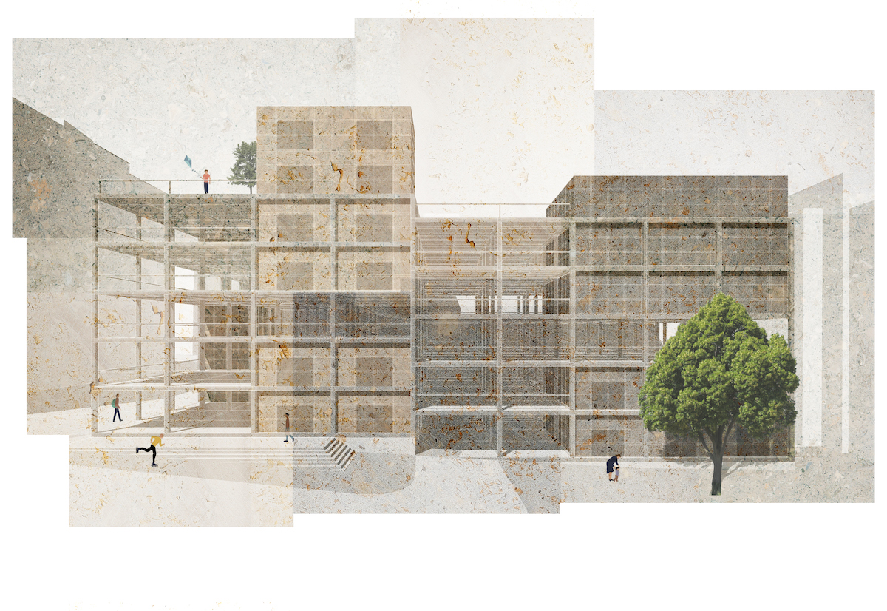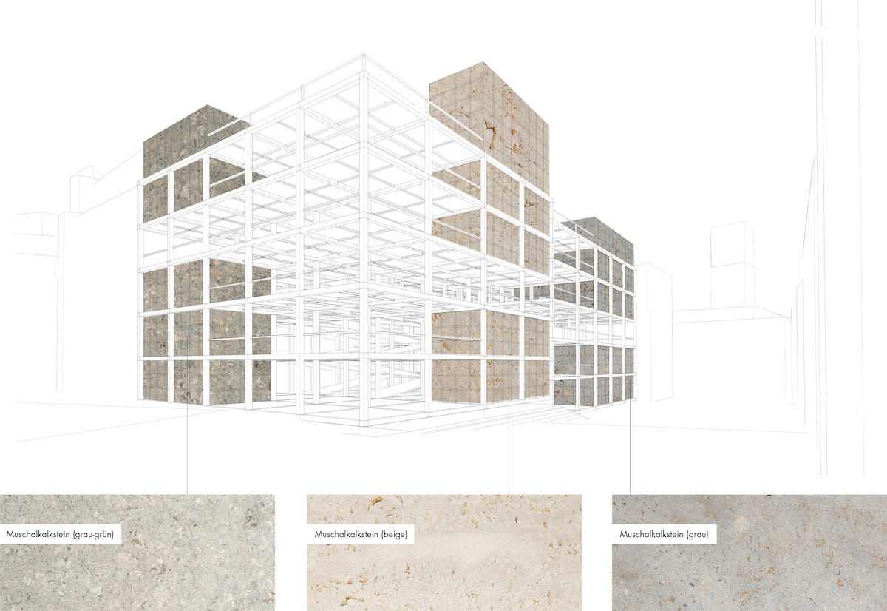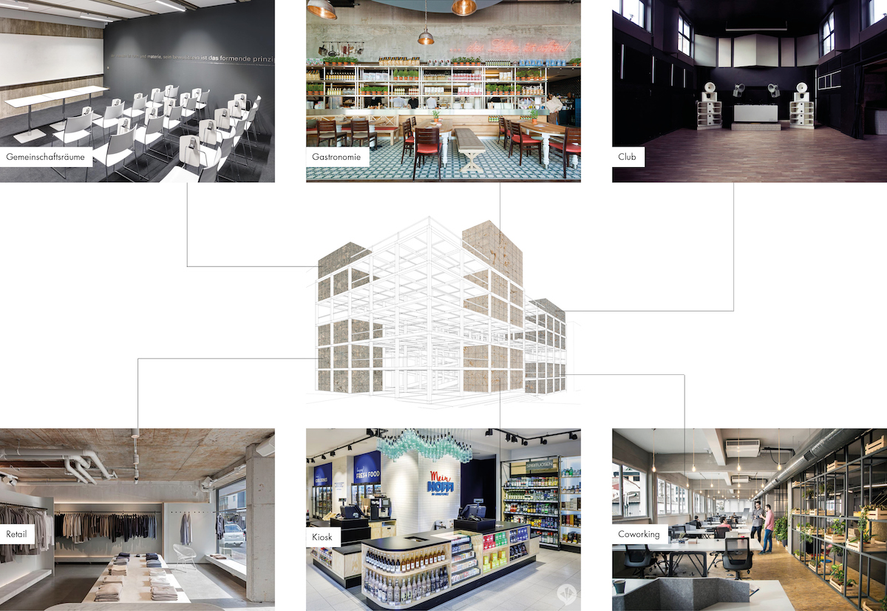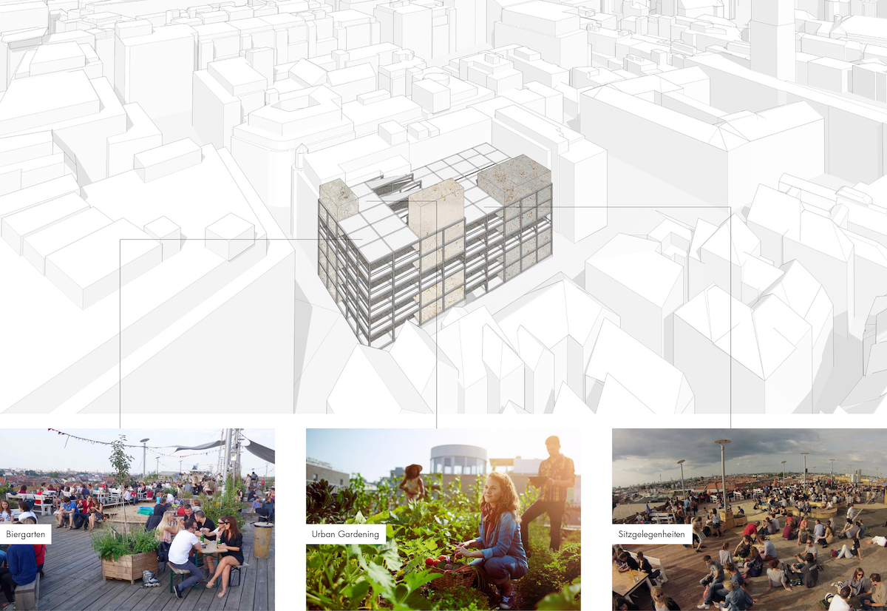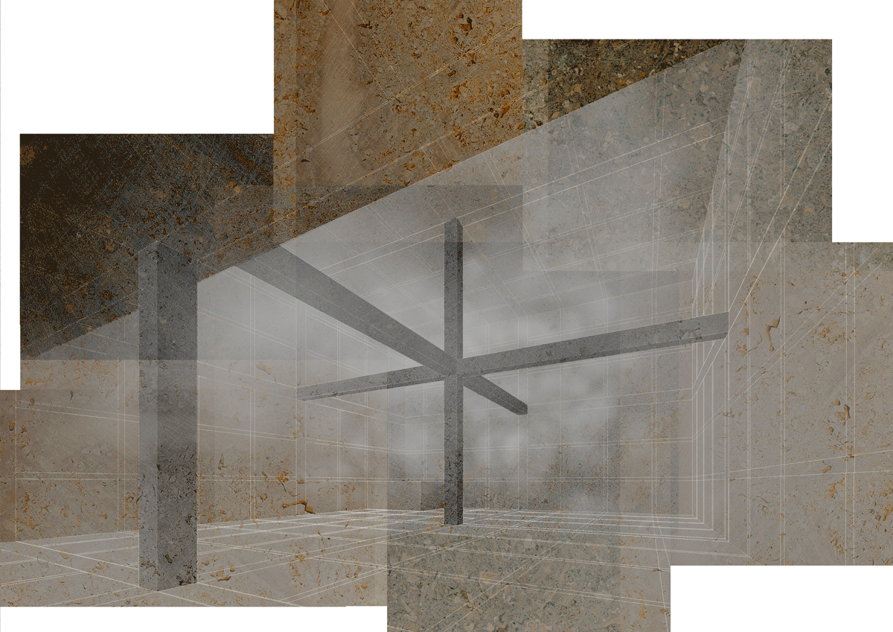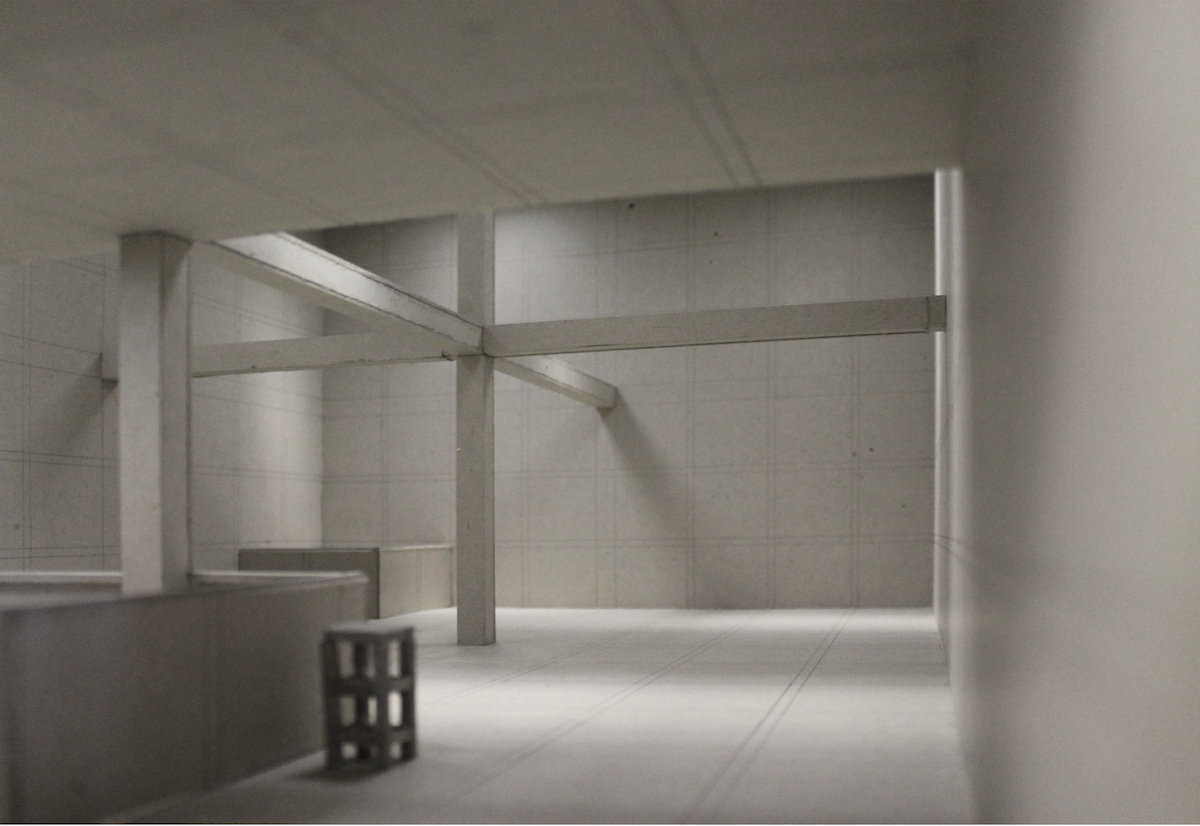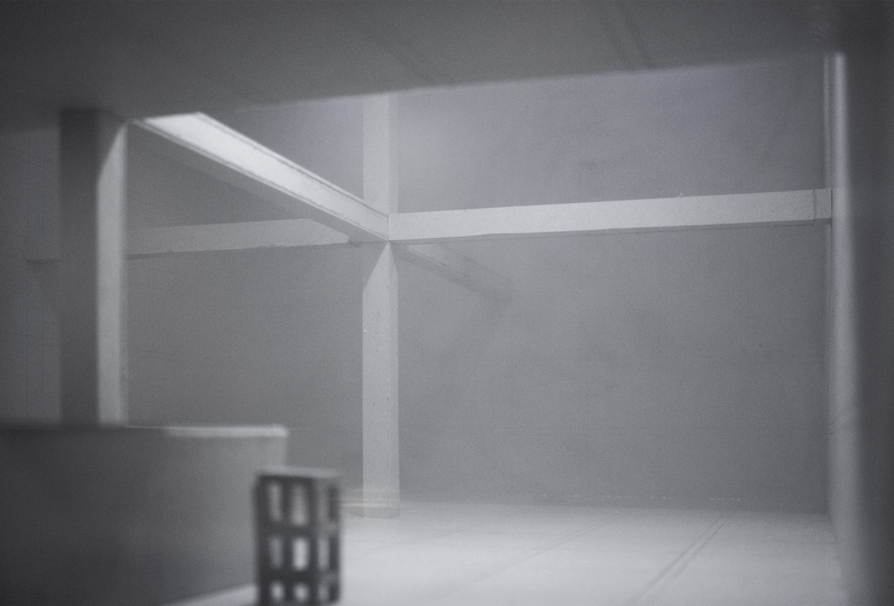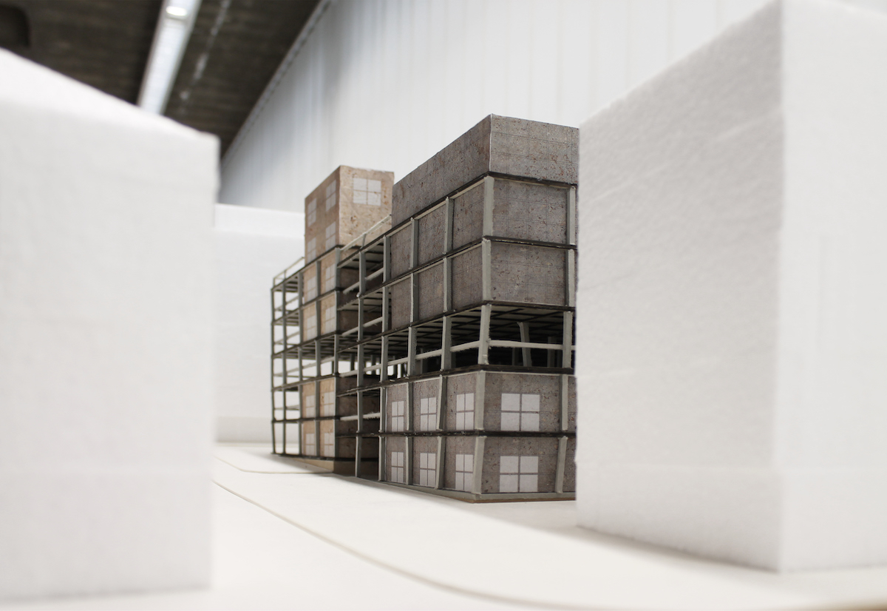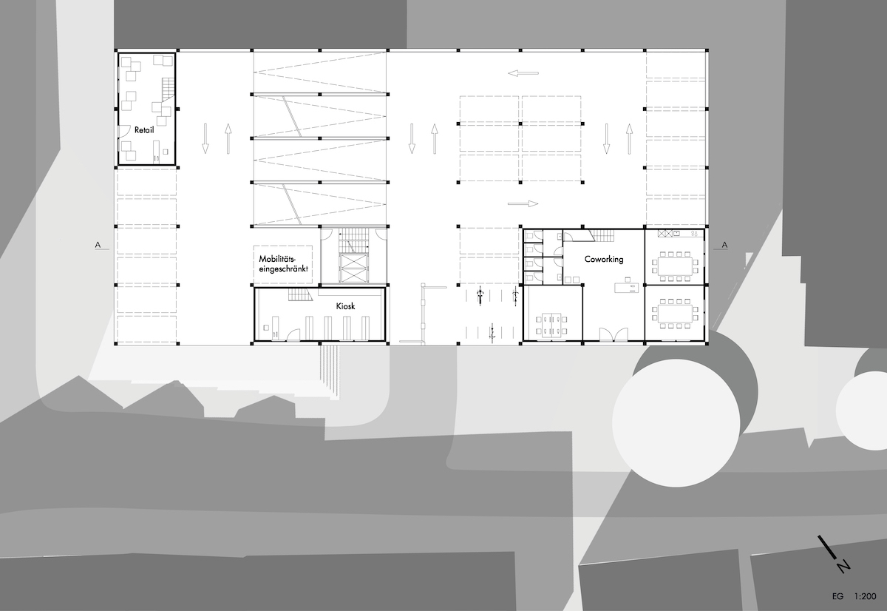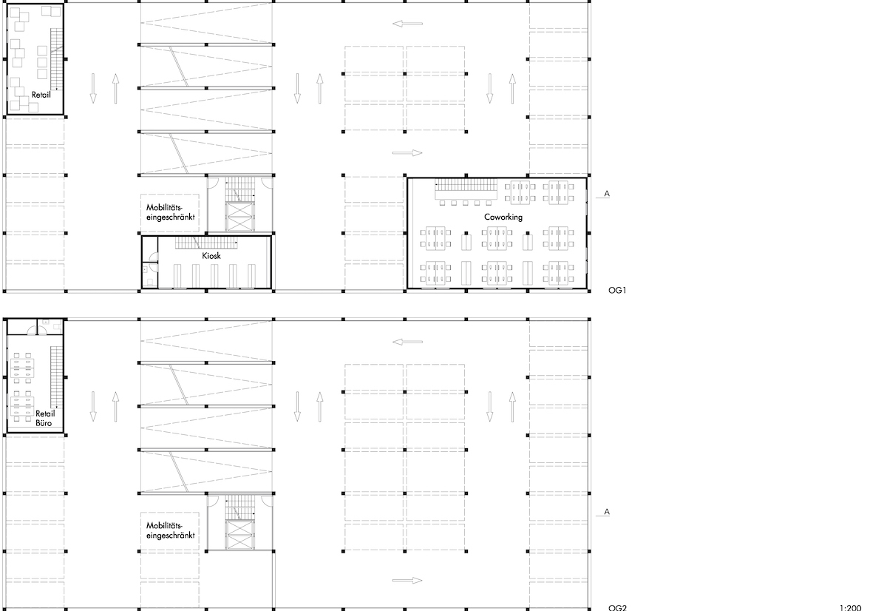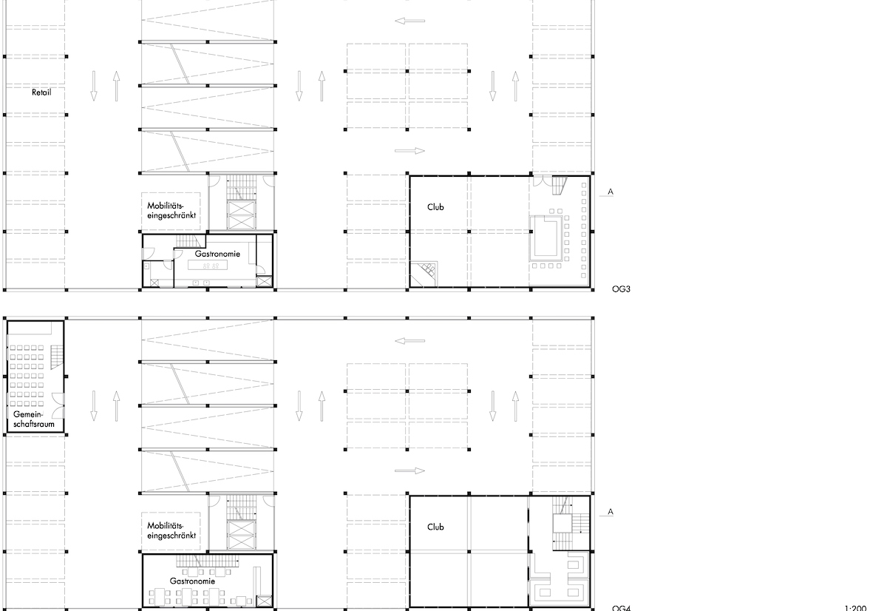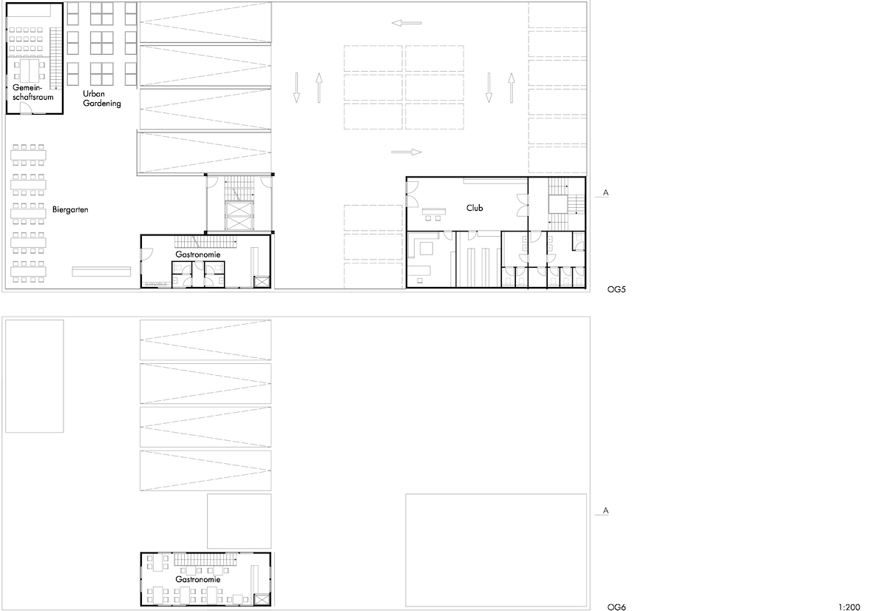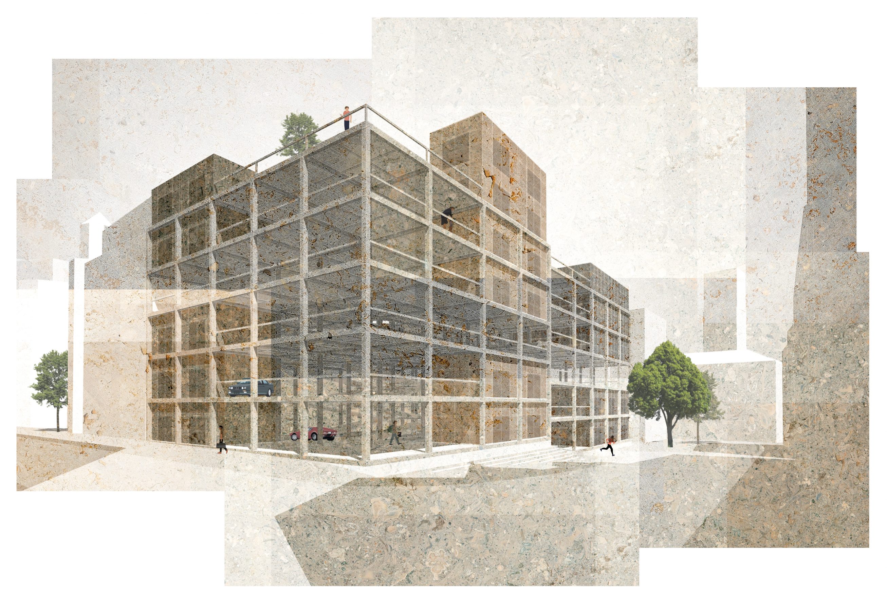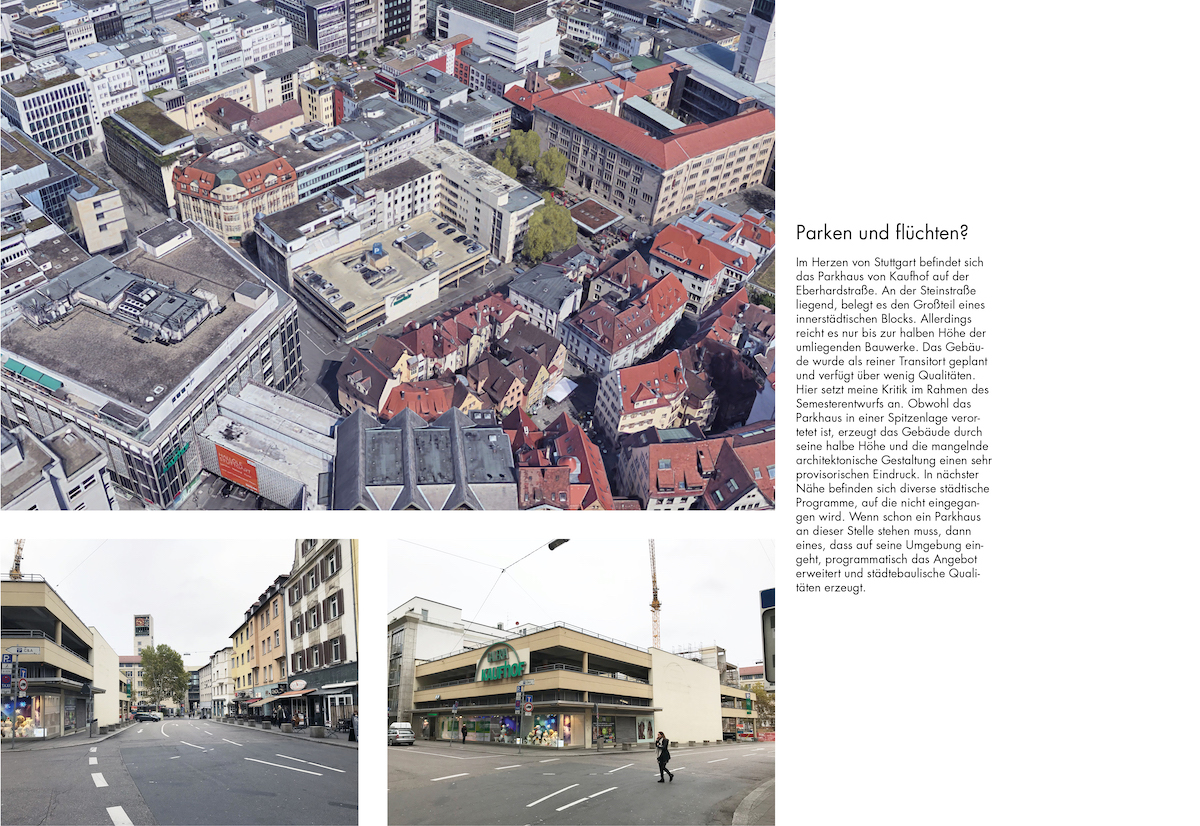
Parking and flee?
In the heart of Stuttgart is the parking garage of Kaufhof at the Eberhardstraße. Lying on Steinstrasse, it occupies the bulk of an inner-city block. However, it only reaches half the height of the surrounding buildings. The building was designed as a pure transit point and has very less qualities. Here takes my criticism in the context of the semester design place. Although the parking garage is located in a top location, the half height of the building and the lack of architectural design make it very provisional. In the immediate vicinity are various urban programs that are not discussed. If a car garage already has to stand at this point, then one that responds to its surroundings, programmatically broadens the range and generates urban-planning qualities.
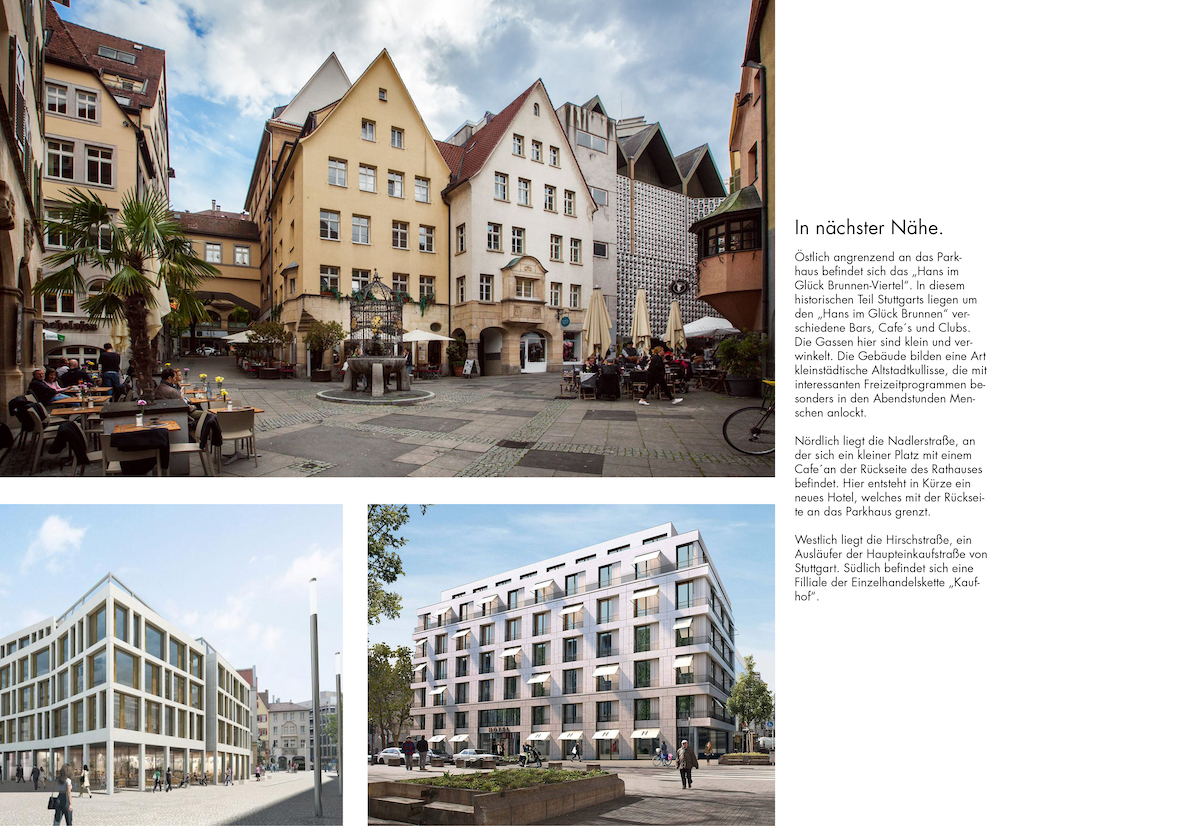
In the immediate vicinity.
East of the parking garage is the „Hans im Glück Brunnen-Viertel“. In this historic part of Stuttgart lie around the „Hans im Glück Brunnen“ various bars, cafes and clubs. The streets here are small and winding. The buildings form a kind of small town Altstadtkullisse, which attracts people with interesting leisure programs, especially in the evenings. To the north is the Nadlerstraße, where there is a small square with a café at the back of the town hall. A new hotel will be built here shortly, which borders the parking garage with the back. West is the Hirschstraße, a spur of the main shopping street of Stuttgart. To the south is a branch of the retail chain „Kaufhof“.
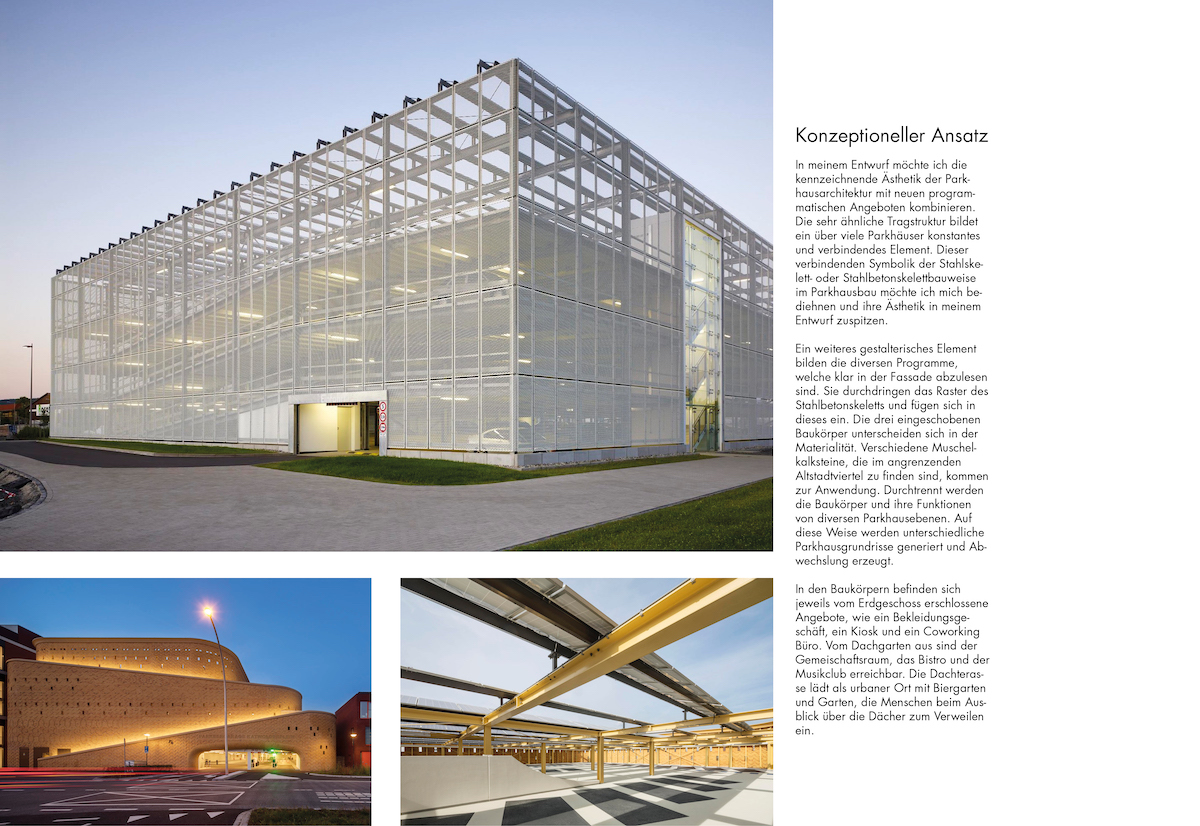 Conceptual approach
Conceptual approach
In my design I would like to combine the characteristic aesthetics of parking garage architecture with new programmatic offers. The very similar support structure forms over many parking garages constant and connecting element. I would like to take this linking symbolism of the steel skeleton or reinforced concrete skeleton construction in parking garage construction and to sharpen their aesthetics in my design. Another creative element is the various programs, which can be clearly seen in the façade. They penetrate the grid of the reinforced concrete skeleton and fit into it. The three inserted structures differ in materiality. Various shell limestone, which can be found in the adjacent old quarter, are used. The structures and their functions are separated by various car park levels. In this way, different parking garage floor plans are generated and created variety. The buildings are each of the ground floor developed offers, such as a clothing store, a kiosk and a coworking office. From the roof garden you can reach the common room, the bistro and the music club. The roof terrace invites as an urban place with beer garden and garden, the people with the view over the roofs to linger.